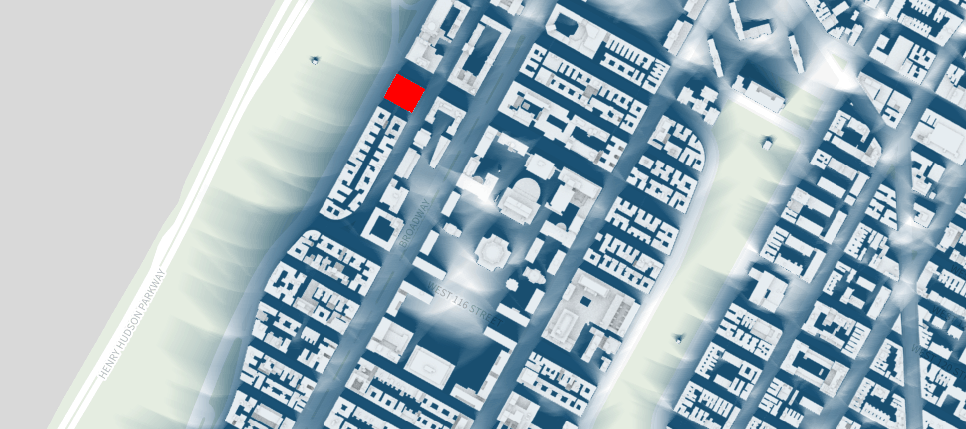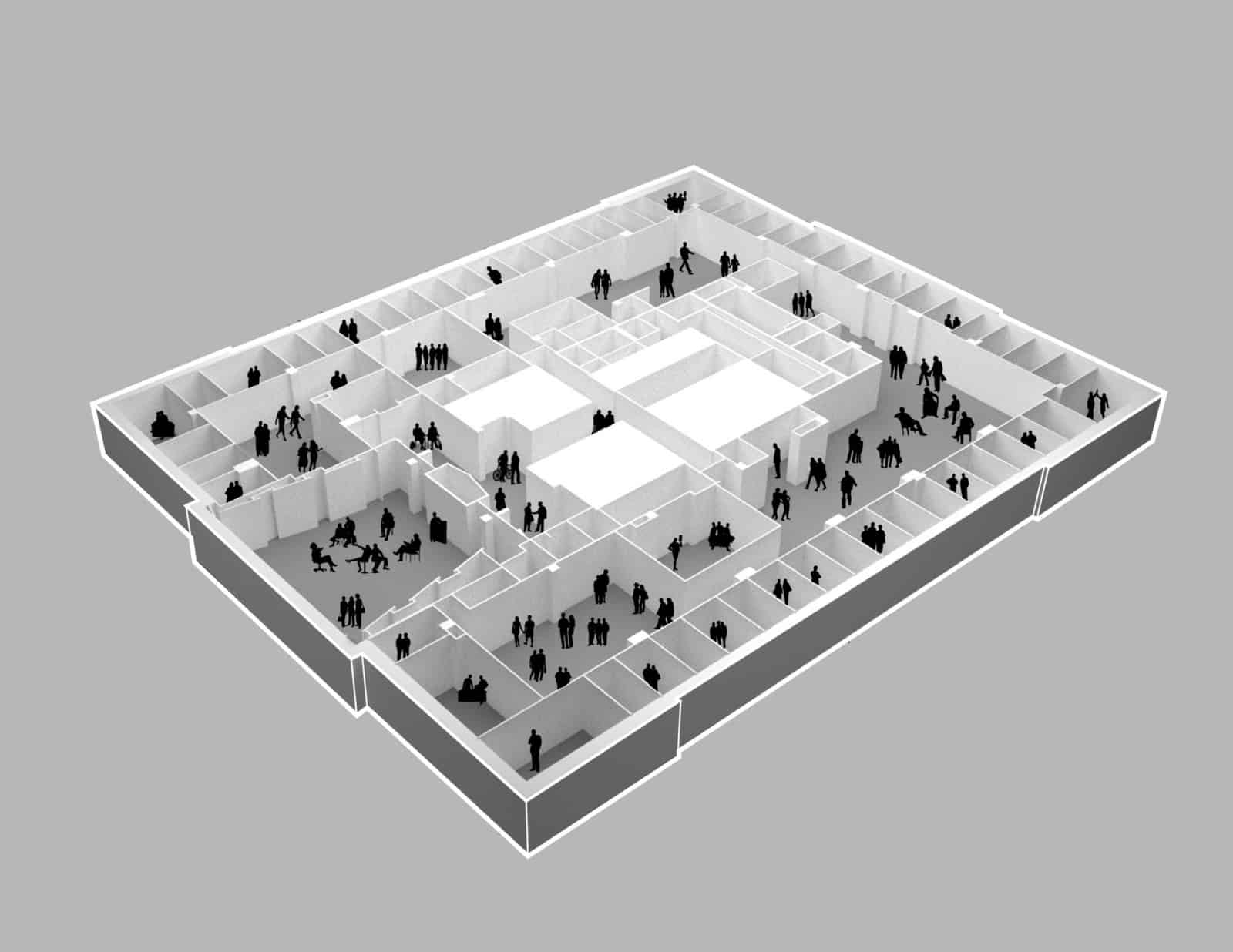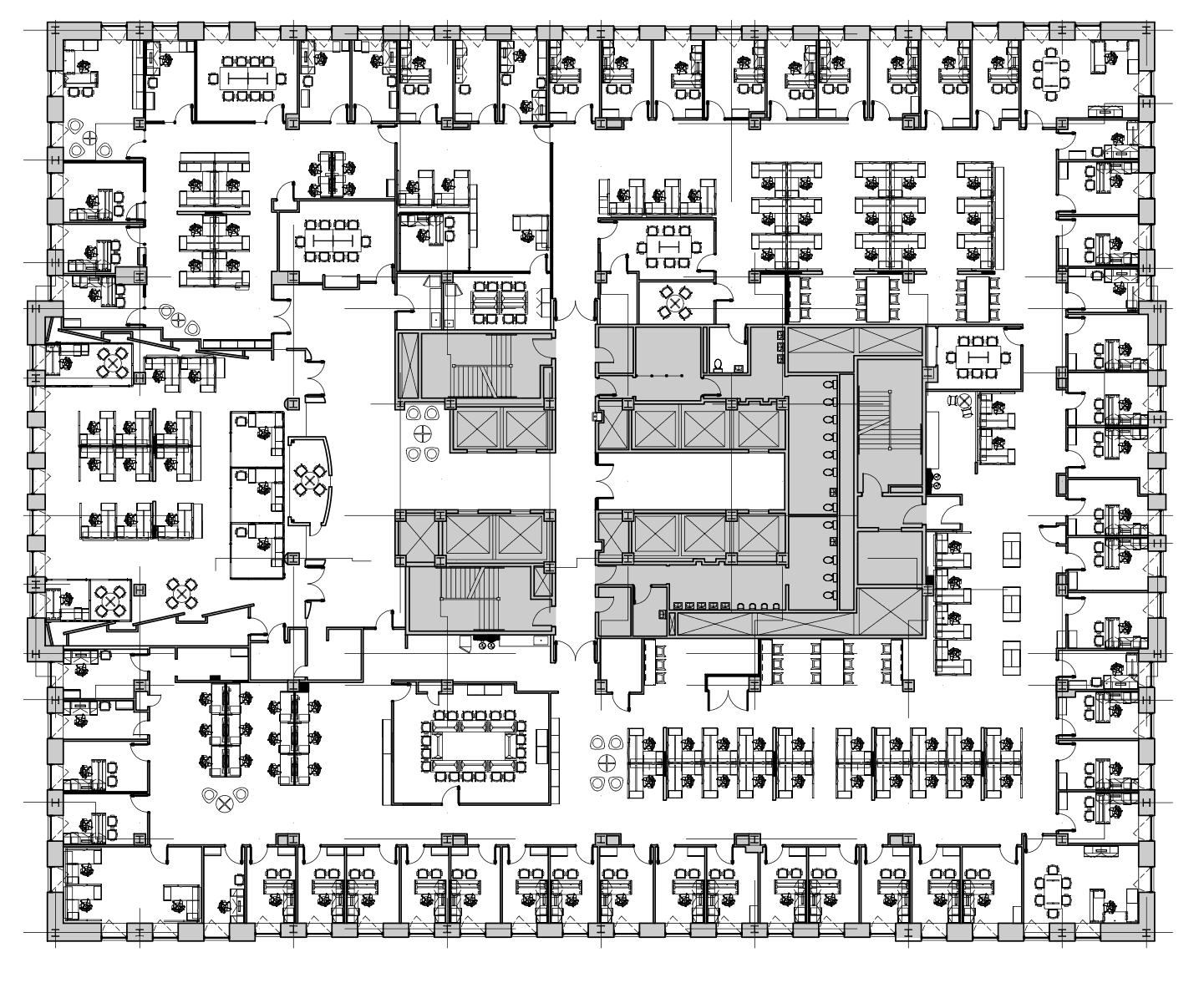
Interchurch Offices
New York, NY Columbia University 35,000 SF
Associated Architects: Body Lawson Associates
MEP Engineers: Lizardos Engineering
This project consists of the renovation of the entire office floor of approximately 35,000 square feet.. The work includes modification of existing wall layouts, new ceilings, lighting system, new flooring and furniture. critical coordination includes upgrading building infrastructural system to include electrical and HVAC. This project worked closely with the client and furniture system vendor to streamline to project deliverables and assembly of the system components within the confines of the construction schedule.
The design team has consulted with the building management representatives by integrating all planning and construction aspects within the office building parameters. This project maintained a consistent tracking of sustainability initiatives to include- renewable materials, and recycling of waste material during the construction phase.


2 Beechtree Lane Bronxville NY 10708 | 646.783.2408 | [email protected]
2 Beechtree Lane Bronxville NY 10708 | 646.783.2408 | [email protected]
@Copyright 2024 RGITECT
@Copyright 2024 RGITECT